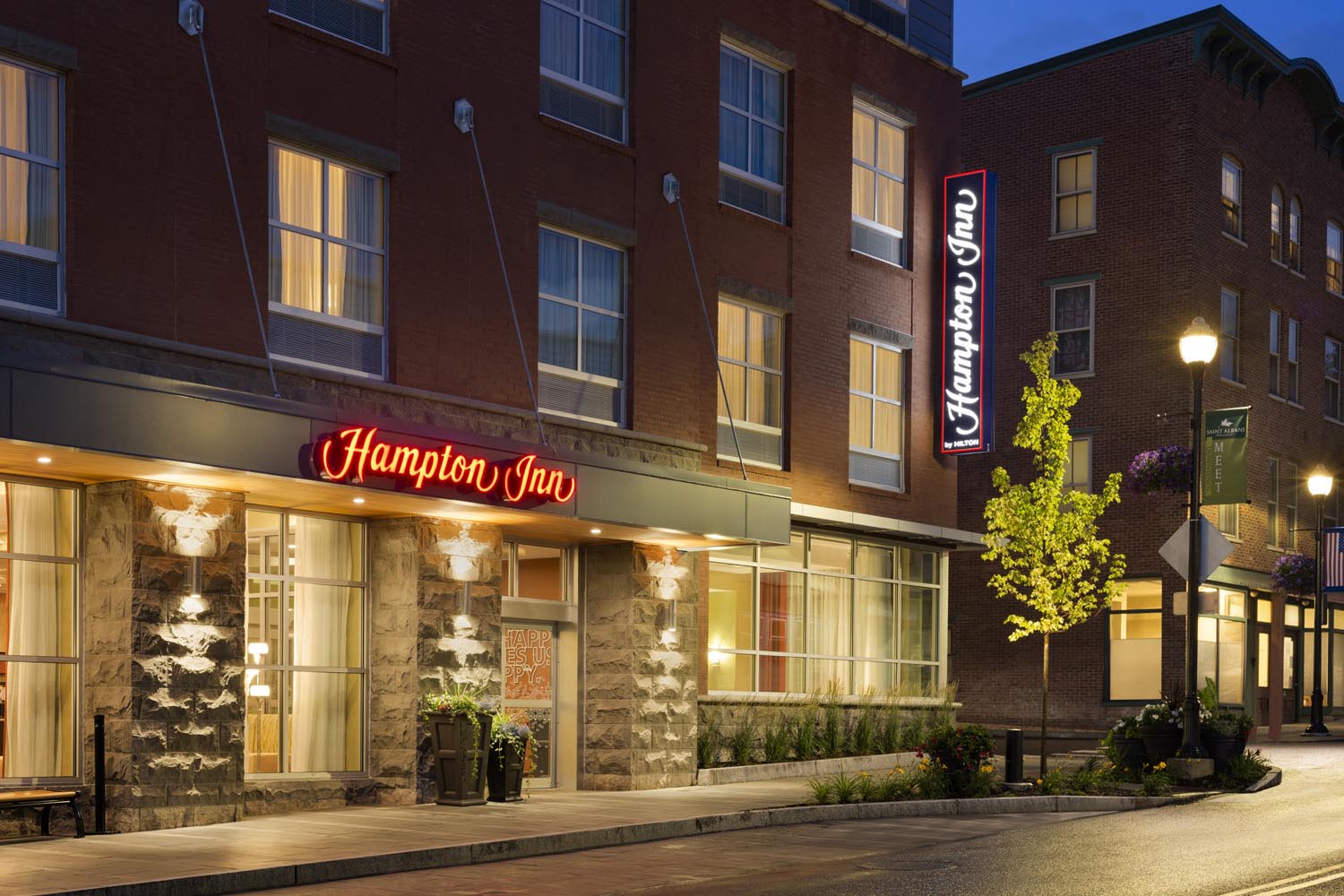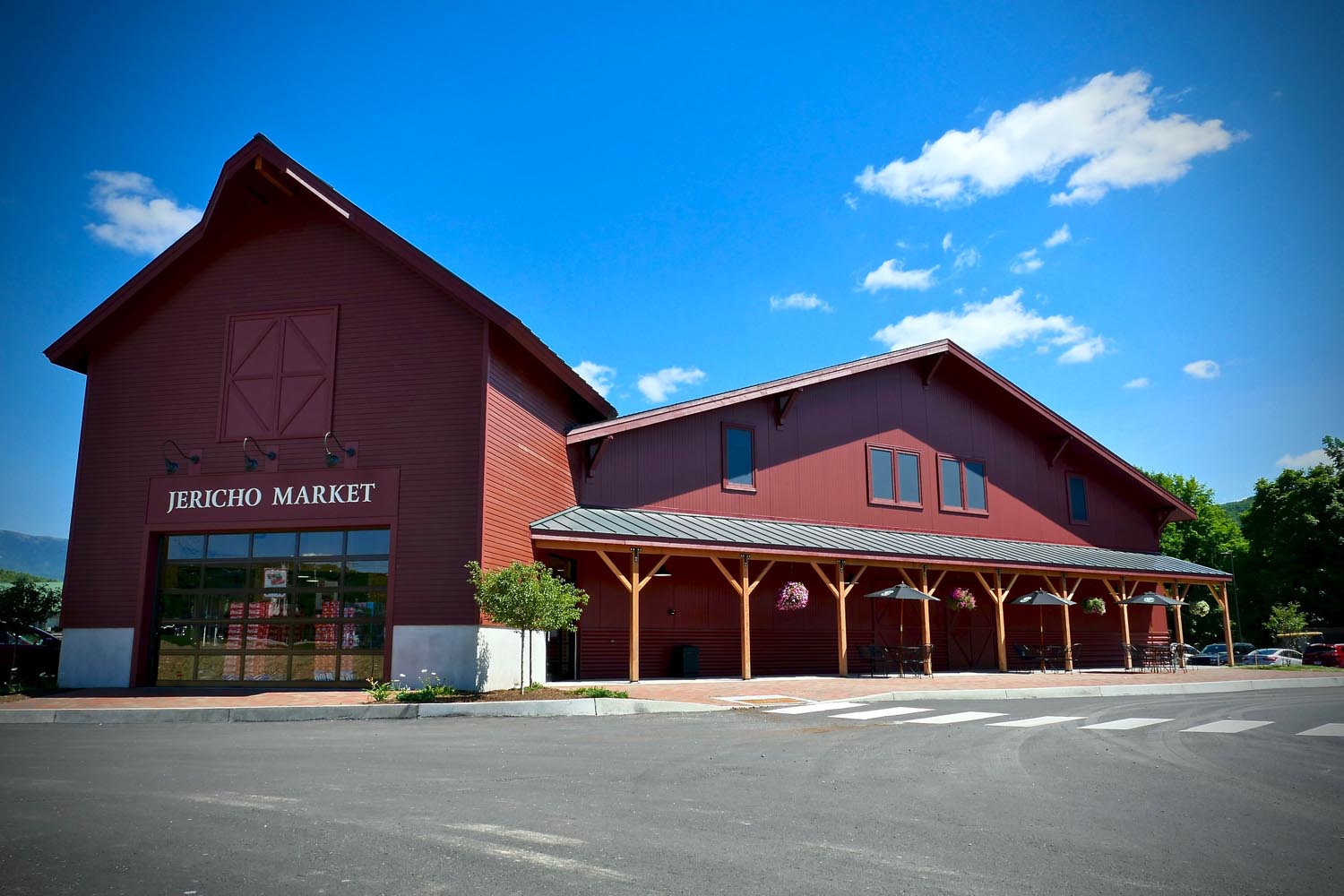Our Projects
Explore our portfolio of successful commercial construction and development projects
 Hospitality
Hospitality
Hampton Inn St. Albans
St. Albans, VT
A 5-story, 84 room, 50,000-SF facility with select serve food options. The hotel includes services such as meeting rooms, laundry, indoor swimming pool, exercise facility and break...
Size
55,000 sq ft
Completed
2019
 Commercial
Commercial
Jericho Market
Jericho, VT
A new market is located within an existing 12,800 sf garage of which existing steel structure and roof were reused. The existing structure was renovated and added on to with a new...
Size
12,800 sq ft
Completed
2016
 Commercial
Commercial
4632 Office Renovation
Orlando, FL
Complete office building renovation transforming the space into modern professional offices, serving as PeakCM headquarters.
Completed
2020
